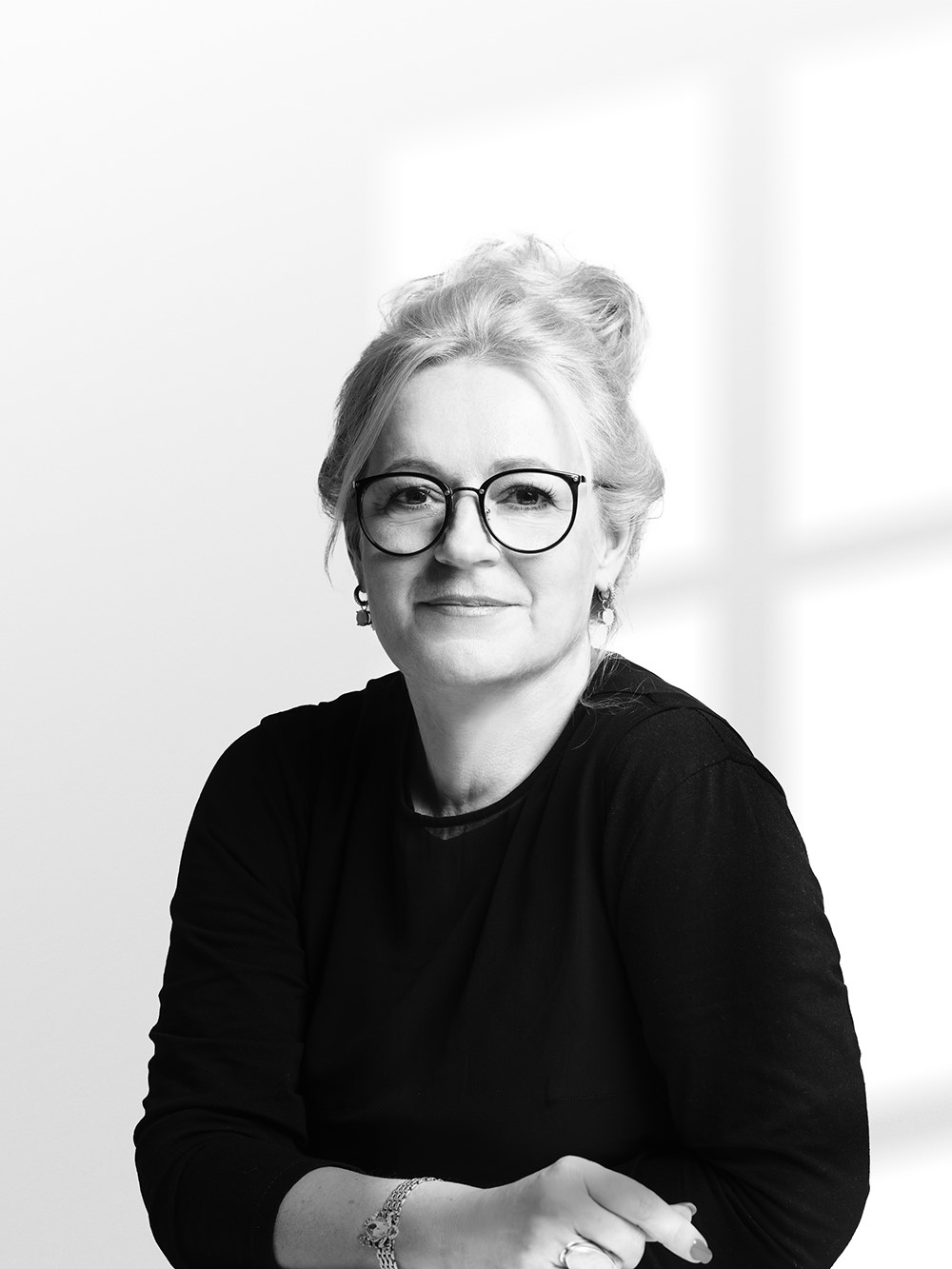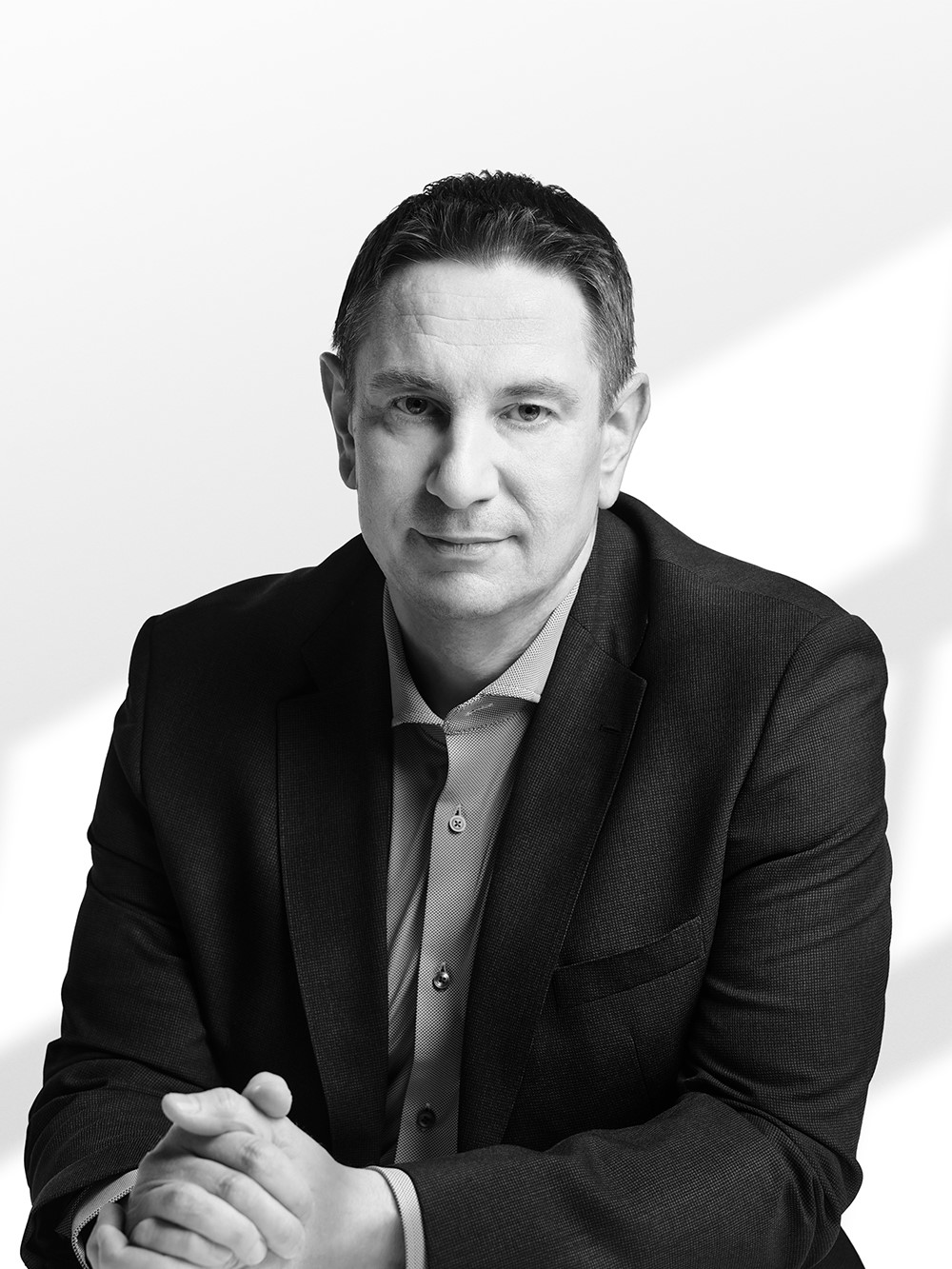Nordecon builds and develops
The Seiler Quarter is the first major development project in Pärnu, where Nordecon is both the developer and the builder, which marks a new era and an uncompromising quality standard.
The new development in Pärnu combines Nordecon's more than 30 years of top-level construction experience, the ability to create sustainable living environments and the vision to create something extraordinary on the banks of the Pärnu River.
For you, this means the best possible guarantee. At Seiler Quarter, we control the entire construction process – from the first drawing and the first shovel in the ground to handing over the keys and future warranty service.
Nordecon's development is designed to last and we do not compromise on quality.
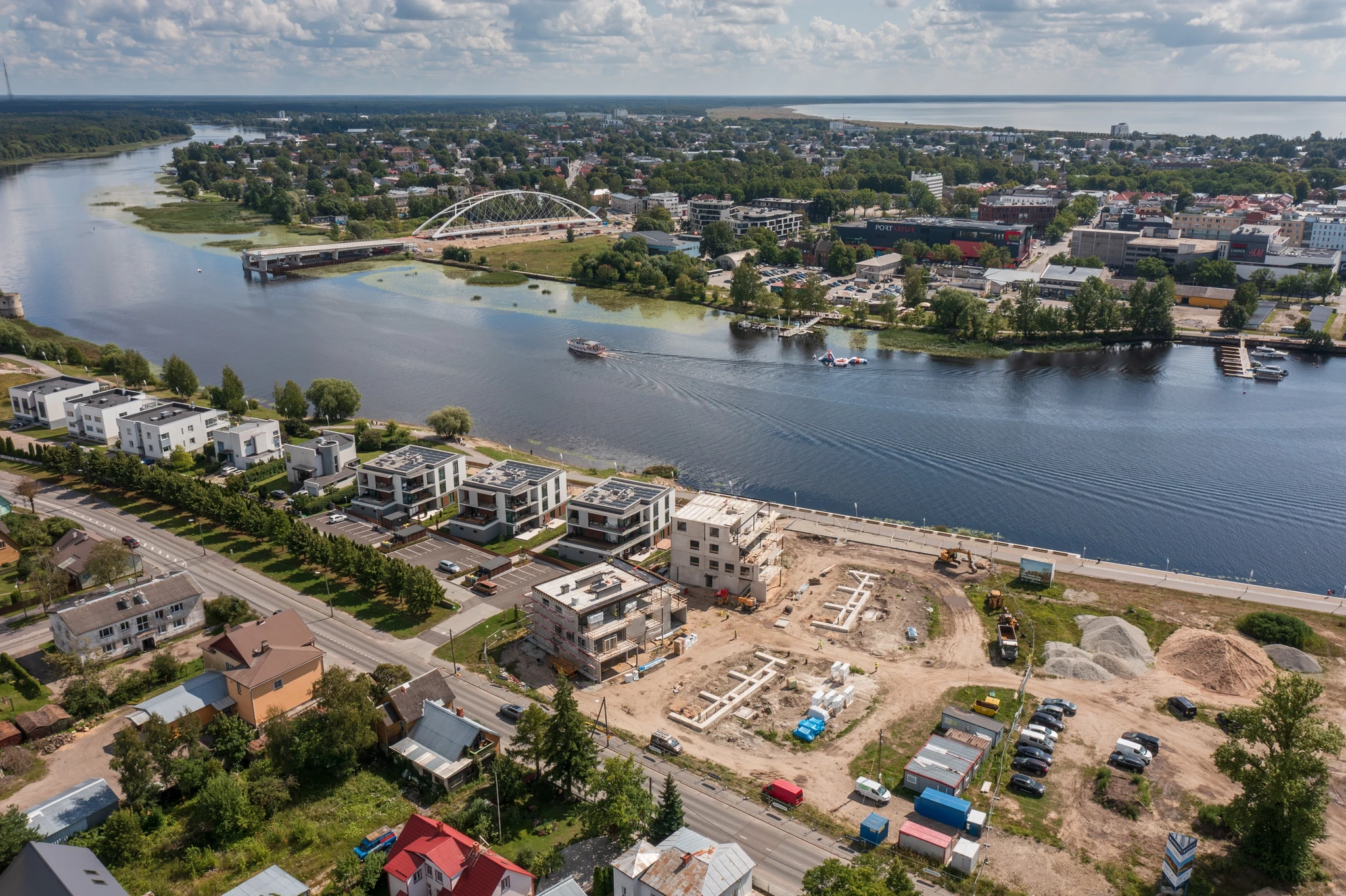
Current construction status
The first phase of the Seiler Quarter is complete, sold and new residents are already enjoying their homes.
We are currently actively preparing for the construction of the second phase, to expand this exciting community. The planned completion date for the second phase of homes is 2027.
Pärnu is no longer just a summer capital, and the city is rapidly developing as a year-round tourist attraction. The connection between Tallinn and Pärnu will be improved in the coming years with two important infrastructure projects: Via Baltica and Rail Baltica. The Tallinn-Pärnu highway will be fully four-lane over the next ten years. Two international passenger terminals will be built in Estonia, in Tallinn and Pärnu. The train line will shorten the Tallinn-Riga journey to around two hours. These investments will make Pärnu logistically one of the best connected cities in Estonia.
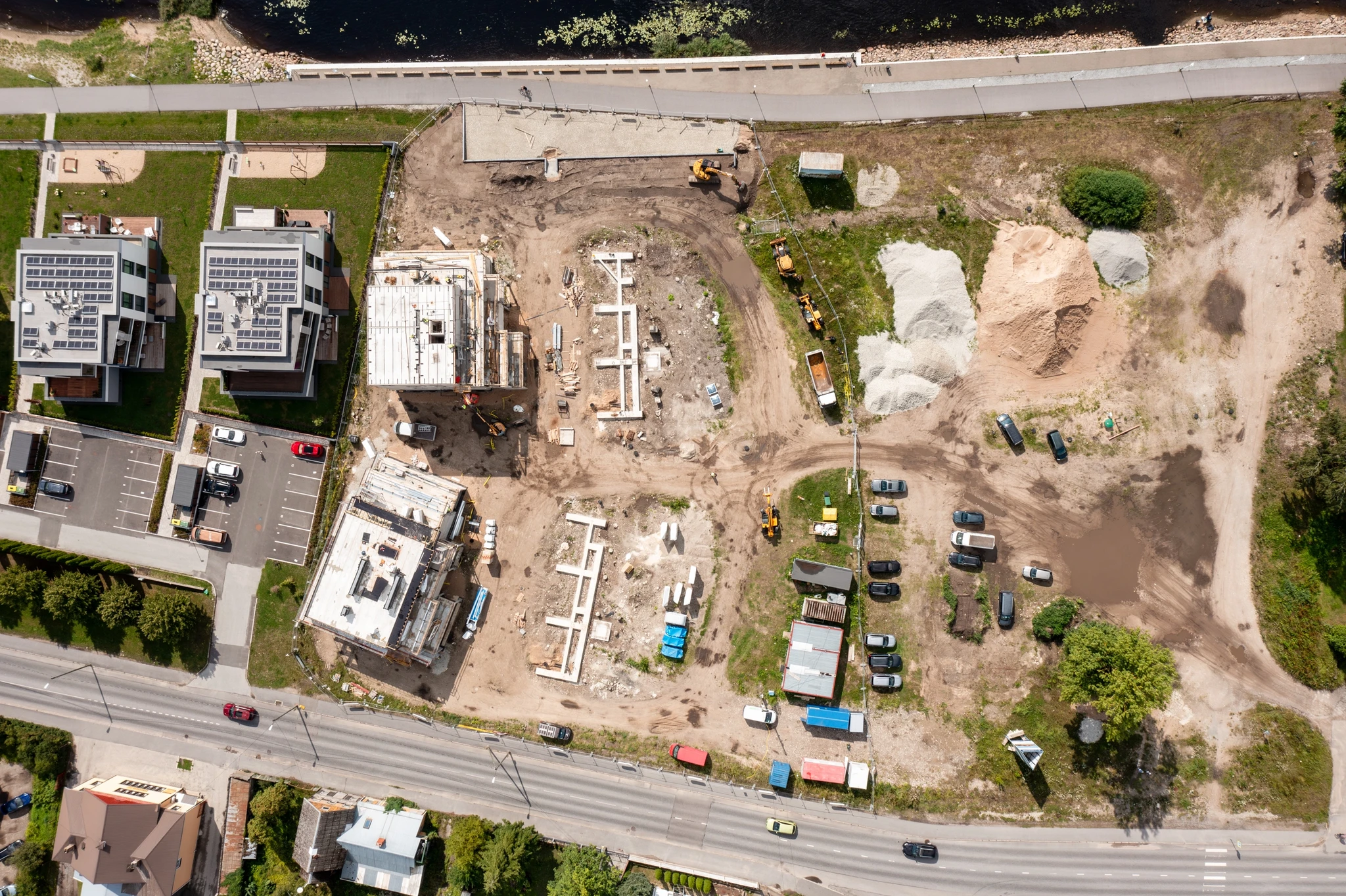
Sustainability
Sustainability is not just a keyword, but a principle that guides us at Nordecon both in the planning and construction of buildings. In the Seiler Quarter, we have wanted to create a holistic living environment that is based on the well-being of residents, the needs of the community and a caring view of the environment. The solutions have been carefully thought out to reduce the environmental footprint, increase the quality of everyday life and support a balanced lifestyle.
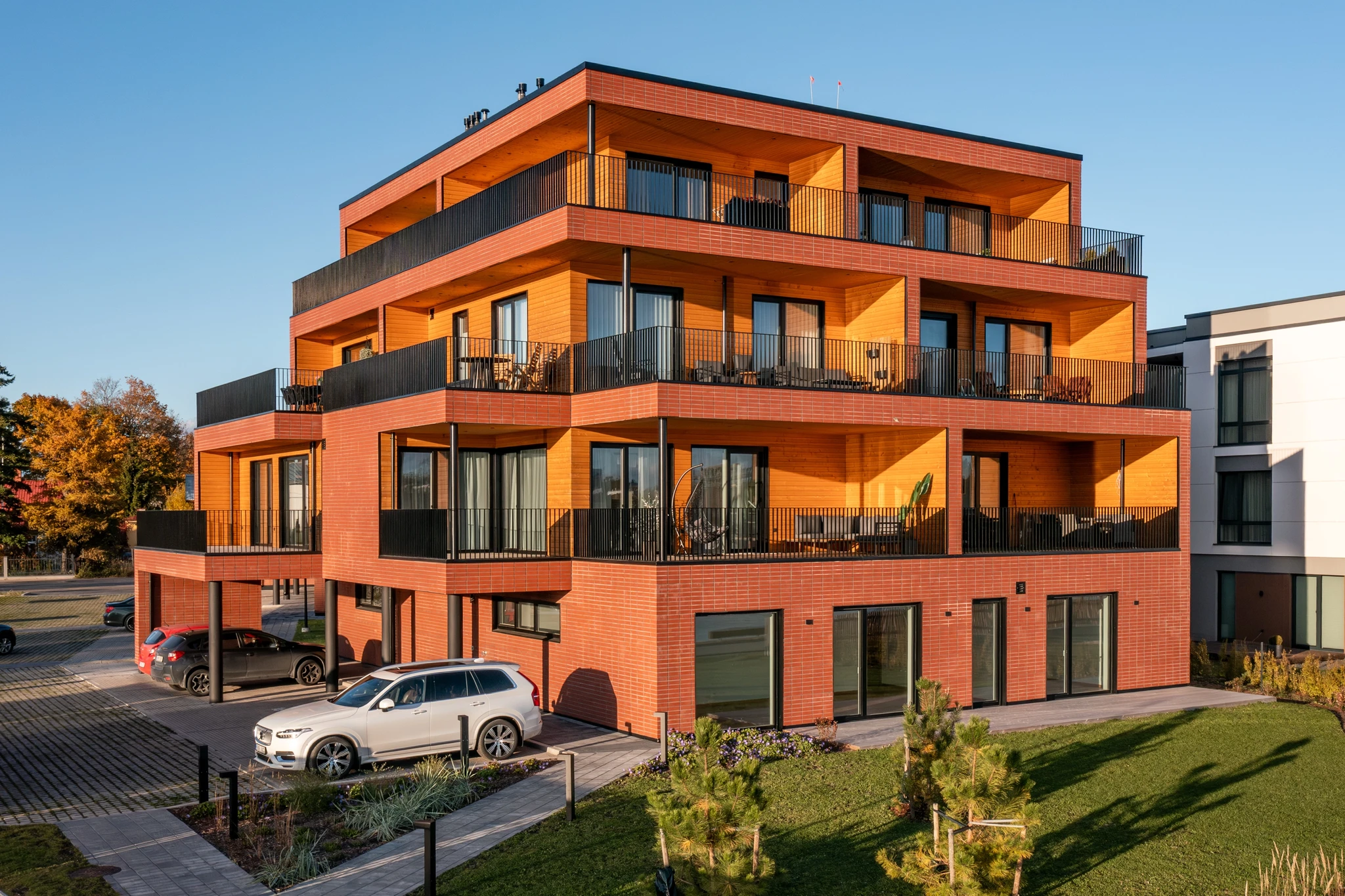
Energy class A
Seileri homes meet energy class A requirements. Rooftop solar panels help lower residents’ energy costs while reducing the carbon footprint of the entire development.Easy recycling
Residents benefit from convenient waste sorting facilities through modern, space-efficient underground containers located next to the buildings. At Nordecon, we also embrace the principles of the circular economy by increasing the amount of waste sorted separately on construction sites, ensuring that as much as possible is directed back into reuse and recycling.
Built with green electricity
Since 2022, Nordecon has powered its construction sites with green electricity from renewable sources, significantly reducing the carbon footprint of our operations.
Renewable energy–based underfloor heating
The apartments’ underfloor heating is connected to Gren Eesti’s district heating network, where heat is generated primarily from local renewable biomass. The system can be adjusted in each room, ensuring comfort together with an energy-efficient, environmentally friendly indoor climate.
Contribution to the community
As part of the Seileri development, a public playground and recreation area have been created along Jaanson’s Track. These spaces promote an active lifestyle and offer leisure opportunities not only for residents, but also for the wider community.
Workplace safety
Our construction sites are well-organized and safe for employees, partners, and visitors alike. We strictly adhere to occupational safety standards and all legal requirements.
Electric car charging points and car-free living
Electric car chargers can be installed in parking spaces, and each building has a dedicated bicycle storage room. Living at Seileri makes car-free living easy, thanks to its excellent location with convenient connections on foot, by bike, or via public transport.
Landscaping and biodiversity
Thoughtfully designed landscaping between the apartment buildings, complemented by planned recreation areas, creates a seamless extension of the riverside promenade. We enhance the surroundings further by planting new greenery and enriching the area’s natural biodiversity.
A responsible developer
We operate with transparency and integrity, following best practices in the construction sector and upholding the highest quality standards. Our developments are guided by conscious choices that consider the needs of future residents, the environment, and the wider community.
The idea of a home with sustainable and modern solutions in the summer capital of Pärnu does not have to remain just a dream.
Interested?Get in touch!
We use personal data solely to respond to enquiries. We do not forward personal data to third parties or add them to databases for the purposes of advertising.
Review Nordecon's privacy policy.
Thank you!
We'll be in touch with you shortly.
